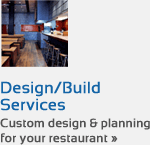Designing Your Restaurant or Food Service Establishment
Economy Restaurant Equipment & Supply Company offers more than just a wide selection of kitchen supplies and appliances. For more than 20 years, we have also helped in the design of numerous restaurants and food service establishments in San Diego and throughout Southern California. Our design department will help you make the most out of existing floor space so that your restaurant looks great and operates like a charm.
The Restaurant Design Process
Whether it be a restaurant, buffet, bar, or pub, our design experts will assist you from the initial planning stages to the final floor plan drawing. Here is an overview of how our team approaches the restaurant design process.
Initial Concept of Your Restaurant/Food Service Business
The initial concept for any food service establishment should always take into account these two basic elements:
- Type of Facility – Is the establishment a full-service restaurant, a fast food restaurant, a bar/lounge, etc.? The type of restaurant will determine the types of kitchen equipment required and the availability of said equipment. This information will also help us with the overall evaluation of your space needs.
- Size & Shape of the Space – The actual dimensions of a given space may vary from previously drawn plans, or they may be different after remodeling. When possible, we will measure the exact dimensions of the space so we can design your restaurant accordingly. If the space is still unbuilt, our team will work from the architectural drawings to create a floor plan that is both functional and efficient.
Pre-Drawing Consultation
Once we’re done with the initial concept phase, we’ll hold a meeting to determine the parameters of the facilities. We’ll ask questions like:
- Will the concept work within the space provided?
- How large is the space?
- How much seating is planned?
- What is the proposed menu?
- Is the space a new construction or remodel?
A consultation with the owner along with an architect and contractor can be very constructive when determining the restaurant layout. We can discuss a number of design parameters, such as existing electrical wiring and plumbing fixtures, as well as any structural issues that need to be accounted for. All of these factors will be incorporated into your design.
Preliminary Design Drawing
It all begins on paper–design it right the first time!
The first drawing of the facility usually incorporates all aspects of the entire concept and pre-drawing consultation. The result is a preliminary floor plan drawn to scale. All parties can refer to this scale drawing so everyone is on the same page as far as changes to the design are concerned–it is the scratch pad for any future revisions.
The preliminary design process usually goes through two or three revisions before final design drawings are started.
Finalized Design Drawings
The finalized functional floor plan for a food service establishment takes into account all of the changes to the preliminary drawing, the input from all parties involved, and the requirements of local health and building codes.
The final design drawings will include detailed equipment floor plans, electrical and plumbing requirements for all food service equipment and appliances, and a detailed equipment schedule. Also included in the finalized drawings are any required elevation drawings, engineered hood system drawings, and detailed walk-in cooler and walk-in freezer drawings. Specification sheets on each piece of equipment are cataloged with the design set to ensure all available information is presented to the parties involved.
Contact Us for Additional Restaurant Design Information
To learn more about our restaurant and food design services or the various cooking and kitchen appliances we offer, contact Economy Restaurant Equipment & Supply Company today.





